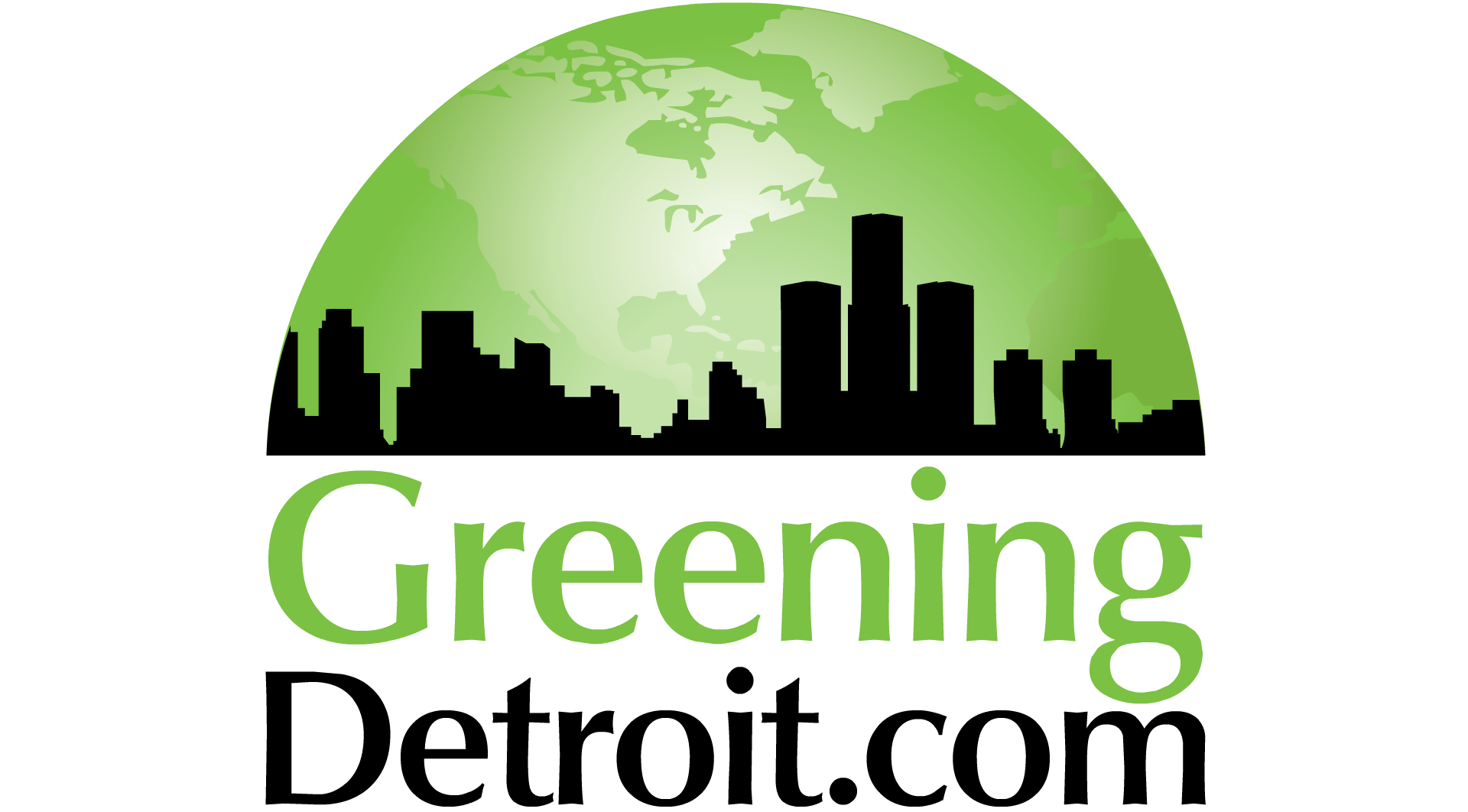Many organizations are offering events that educate and inspire us to live a little greener. Our Calendar will help you stay involved in local initiatives.
Search here for the Dept. of Environmental Quality's Calendar.
Click here if you would like your event added to our Event Calendar.
Click Here to check out all of the events we have done over the years as Media Sponsors.

- This event has passed.
USGBC Workshop for LEED for Neighborhood Development Practicum
July 17, 2017 @ 6:00 pm - 8:00 pm
Looking for a Great Way to Promote Your Event?
GreeningDetroit.com Makes it Easy and Cost Effective!
If you have amazing things to share with the Metro-Detroit area and beyond, we're here to help! Contact us for the easiest, most effective promotional campaigns you can imagine! With over 400 events sponsored and over 330 organizations partnering with us, we know we can help!
Click Here and find out more today.


Parking and Pedestrian Access
We introduce the people in the room (10 Minutes)
What is Eastern Market Park? (5 Minutes)
What is LEED for Neighborhood Development? (5 Minutes)
What is the credit we’re trying to teach?
Walkable Streets
The whole campus is designed off Professor of Wayne State University Robin Boyle’s 20 minute walk neighborhood.
Reduced Parking Footprint
parking is either in below-ground structures nearby, on street, covered, or in the rear of the commercial.
Discussion about walkability, description about what makes the site walkable (20 Minutes)
Who is going to be on this campus? (10 minutes)
Students
Seniors
Tourists
Industrial employees
What is the role of vehicles for these individuals and how can they accommodated? (20 minutes)
Break (Set up sticky)
Outline LEED requirements (10 Minutes)
How can we design for these standards? (40 minutes)
90% of new buildings can circulate to public space.
Building Facade (along streets but not alleys) must be 1.5 feet away from the road centerline for every 1 of building height.
5’ sidewalks must be available on all walking routes (8’ on retail).
Garages and service bays are less than 20% of block length
Walking and cycling to the commercial properties will be encouraged, parking is either in below-ground structures nearby or in the rear of the commercial.
Charging stations are located at 6% of parking spaces and 2% of spaces will be for low emission vehicles.
What can be placed in the greenspaces to make them more engaging to the stakeholders in the footprint
What elements help make a pedestrian right of way
What are plantings that we can use to make the space more walkable?
What should we have accomplished by the end (1 hour)
What kind of techniques exist
for reducing parking and increasing walkability
How much would that cost?
What are comparable projects and their costs?
What is the value gained by making these changes?
Are there studies that can show demonstrable dollar value and if so what is that value?
What does it look like? (Remaining Time)
Collaborative drawing and design
Details