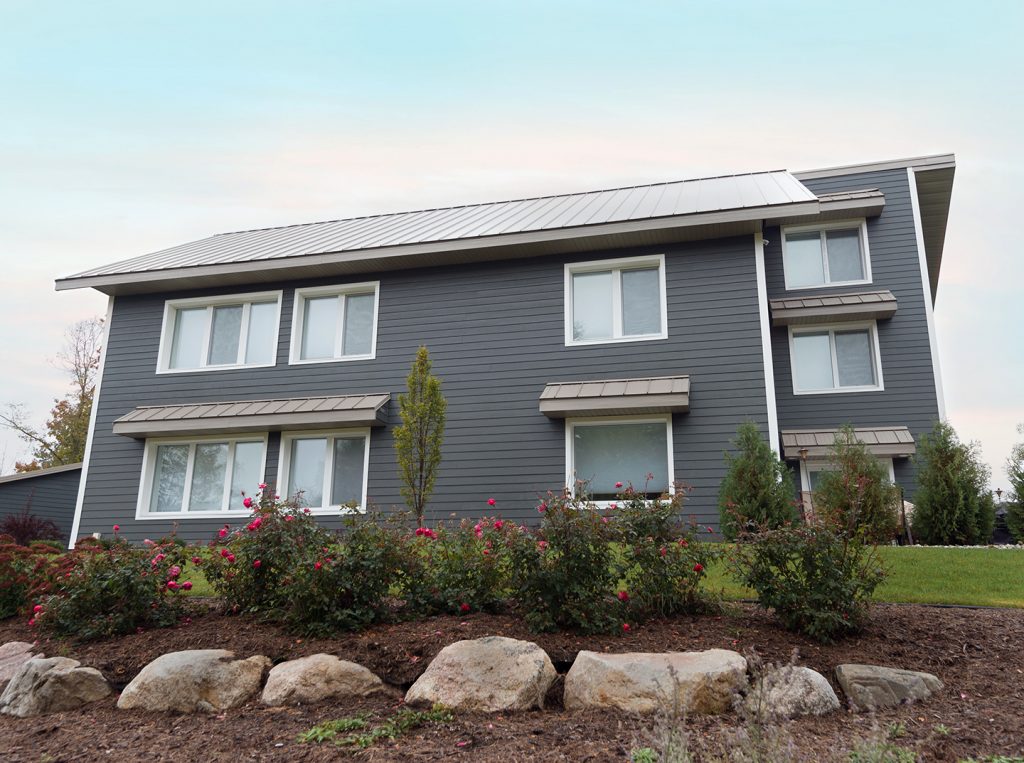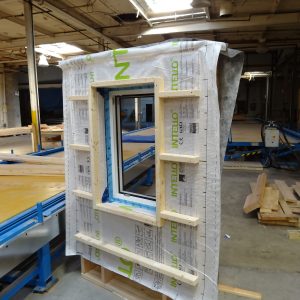 By Douglas Elbinger, Energy Systems Analyst, Newman Consulting Group LLC
By Douglas Elbinger, Energy Systems Analyst, Newman Consulting Group LLC
Let’s start with What is a Passive House?
Passive House is a building standard that is truly energy efficient, comfortable, and affordable at the same time. It first evolved in Europe about 25 years ago, where it is now common practice. Passive House is not a brand name, but a proven construction concept that can be applied by anyone, anywhere.
A Passive House is more than just a low-energy consuming building:
- Foremost, the Passive House design concept embodies ‘super’ insulation in the building envelope that results in space heating and cooling related energy savings of up to 90% compared with conventional building stock …and over 75% compared to average new builds. Vast energy savings have been demonstrated in warm climates where typical buildings also require active cooling.
- Passive Houses are carefully sited to make efficient use of the sun. Internal heat sources and heat recovery, render conventional heating systems unnecessary throughout even the coldest of winters. During warmer months, Passive Houses make use of passive cooling techniques such as strategic shading to keep comfortably cool.
- Passive Houses are distinguished by the high level of comfort they offer. Internal surface temperatures vary little from indoor air temperatures, even in the face of extreme outdoor temperatures. Triple glaze windows and a building envelope consisting of a highly insulated roof and floor slab as well as highly insulated exterior walls keep the desired warmth in the house – or undesirable heat out.
- A ventilation system imperceptibly supplies constant fresh air, making for superior air quality without unpleasant drafts. A highly efficient heat recovery unit allows for the heat contained in the exhaust air to be re-used.
The Passive House concept is based on the goal of reducing heat losses to an absolute minimum, making conventional heating and cooling systems unnecessary. A building that does not require a heating system other than post air heating is called a Passive House.
If you’ve already heard about Passive House, I’m sure you’re already aware of these benefits. Unfortunately, Passive House on a prescriptive and custom basis for new construction tends to be overly complicated, time consuming, and expensive …until now.
Enter construction entrepreneur, Bill McDonald, principal of Phoenix Haus, in Detroit.

Bill wanted to bring Passive House science to the Midwest and introduce homeowners to the numerous benefits (for both occupants and the environment) of the Passive House building technique. He conceived the idea of fabricating the walls, roof, and floor panels in a controlled factory environment as a solution for the high cost and intensive labor associated with Passive House construction on site. “Europeans have been building these for years”, said McDonald. “I knew that component building is the ideal solution for the Passive House standard because such a high level of detail is necessary and can be easily accomplished in a controlled setting.”
This component building process begins behind a computer, using powerful modeling software. A 3D CAD model assured the highest level of accuracy before, during, and after the design process. Once completed, this model interfaced with a CNC machine which cut the lumber for the home. After the package of wood parts are cut, they are sent to the Phoenix Haus production facility in Detroit. According to Bill, “We assemble and deliver an entire Passive House building envelope, which includes the walls, windows, roof, and floor areas that create the main structure of the home. This envelope is delivered via pre-fabricated panels – structural sections up to 28 feet long that are pre-insulated, chemically foam free, air-tight detailed, and wrapped with a weather tight membrane. A typical 2 x 4 frame residence may take up to 12 weeks to construct on site, whereas Phoenix Haus can delivered and erected in less than one week.
So, you may ask, how is this different from SIP’s?
| Phoenix Haus | Structural Insulated Panels’s |
| Factory-built wall, roof, and floor panels with
2 x 12 studs, sheathed on the exterior with 2” Agepan fiberboard sheathing and on the interior with 5/8” OSB; supplemented by an interior 2×4 service cavity. Panel seams are sealed with SIGA Rissan for interior and SIGA Wigluv for exterior. Foam Free – low embodied energy wall cavities are filled with dense packed cellulose insulation |
Factory built wall and roof panels filled with insulating EPS (expanded polystyrene) foam core. HIGH embodied energy and Global Warming Potential (GWP) wall panels available from a variety of manufacturers in standard overall thicknesses of 4 ½”, 6 ½”, 8 ¼”, 10 ¼” and 12 ¼”. |
| Diffusion Open Assembly – moisture can dry/breathe towards the outside through the fiberboard and cellulose layers | Diffusion Closed Assembly – moisture has no means by which to travel/dry, which may accelerate mold or rot. |
| Extreme Durability – over 100 years | Durability a function of site installation |
| Includes 2 x 4 service cavity ready for MEP and exterior cladding | Substantial amount of work is left to complete MEP on site |
| Weather-tight as soon as the panels are assembled in only a couple of days | Not weather-tight after assembled. Can take subsequent weeks with on site labor. |
| Assembly is easy and straightforward | Assembly is easy and straightforward |
| Pre-cut and assembled floor systems | No floor systems |
| Affordable, fast and cost effective | Expensive |
| Each panel is structural and requires no other form of support | SIP’s require two levels of structural walls, aka the double wall. More material/cost |
| Vertical & “Continuous Loop” Trailering Solution | Flat-Packed / Standard Shipping |
Case Study: The Freeland House

1st Certified Passive House in Michigan
This single-family home, is the first house in Michigan to be certified by the Passive House Institute U.S. (PHIUS). The striking building is situated on nearly three acres of rural land, bordered by woods and farm fields, in Freeland, Michigan

General Specs and Team
Location: Freeland, MI. Climate Zone 5b
Bedrooms: 3
Bathrooms: 2.5
Living Space : 3,234 sqft
Designer: Sedgwick & Ferwerda
Builder: Phoenix Haus
Energy consultant: Bill McDonald
Completed: April 2016
Construction
Foundation: Crawl space with ICF walls. Foundation insulation: Under the 4” crawl space slab, 12” of horizontal EPS (R-50.8); ICF walls have 2” EPS on exterior and 2” EPS on interior, plus an additional 6 inches of EPS on the exterior side of the ICF walls; above-grade foam is protected with metal flashing. Below Grade Foundation: R-50.7.
Above-grade walls: Factory-built wall panels with 2 x 12 studs, sheathed on the exterior with 2” Agepan fiberboard sheathing and on the interior with 5/8” OSB; supplemented by an interior
2 x 4 service cavity. Panel seams are sealed with SIGA Rissan for interior and SIGA Wigluv for exterior. Water-resistive barrier: Siga Majvest with taped seams.
Siding: Horizontal fiber-cement siding.
Wall insulation: 2 x 12 studs and 2 x 4 service cavity are both insulated with dense-packed cellulose; fiberboard sheathing provides about R-5; total wall R-value is R-51.
Roof: Factory-built roof panels with 16-inch TJI rafters sheathed on the exterior with 2-inch Agepan fiberboard and on the interior with 3/4-inch OSB, supplemented by a 2 x 6 interior service cavity; roof panels are supported by a glulam structural ridge beam.
Roof insulation: 16-inch rafters and 2×6 interior service cavity are both insulated with dense-packed cellulose (R-71).
Roofing: Exposed-fastener steel roofing over SIGA Majcoat roofing underlayment.
Windows: Intus Eforte vinyl tilt/turns with triple glazing; U-factor = 0.15.
Doors: Glazed vinyl doors from Intus; U-factor = 0.16.
Space heating and cooling: Two Mitsubishi MSZ-FE09 minisplits.
Domestic hot water: Stiebel Eltron Accelera 300 heat-pump water heater.
Mechanical ventilation: Zehnder Comfo 550 ERV.
The home is outfitted with all LED bulbs, a Bosch ventless clothes dryer, and a Kitchen-Aid induction stove.
Energy
Space heating demand: 4.46 kBTU/(ft2-yr).
Specific primary energy demand: 15.8 kBTU/(ft2-yr).
Design space heat load: 12,441 BTU/h.
Blower-door test results: 0.6 ach50.
PERFORMANCE 85%-90% reduction in utility costs as compared to a conventional house in the same climate zone
This house is ‘near’ net-zero and has the potential for Net-Zero status, with the addition of a small solar array of approximately 7 kW and (Tesla type) battery back-up. All walls, roofs and floors were pre-fabricated in Detroit. Constructed entirely out of renewable materials e.g. recycled newspaper and certified lumber.
Phoenix Haus provides a solution to the high cost, high time and complexity often associated with Passive House. Rather than stacking the odds against Architects, Builders and Consultants, Phoenix Haus set out to continue the pursuit of innovation, add to your toolbox, and helping you return home owners’ peace of mind.
For more information, please contact;
Bill McDonald, COO
Phoenix Haus
1000 Mt. Elliott St. Detroit, MI 48207
877.548.8237 or Visit http://www.phoenixhaus.com/
Click here to be introduced to Newman Consulting Group, LLC



