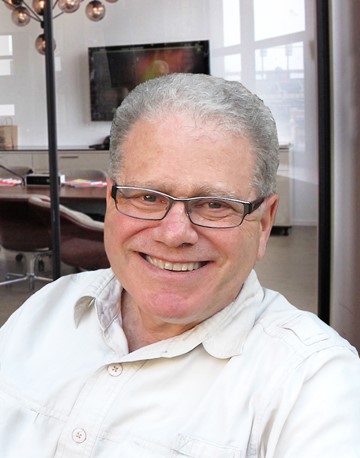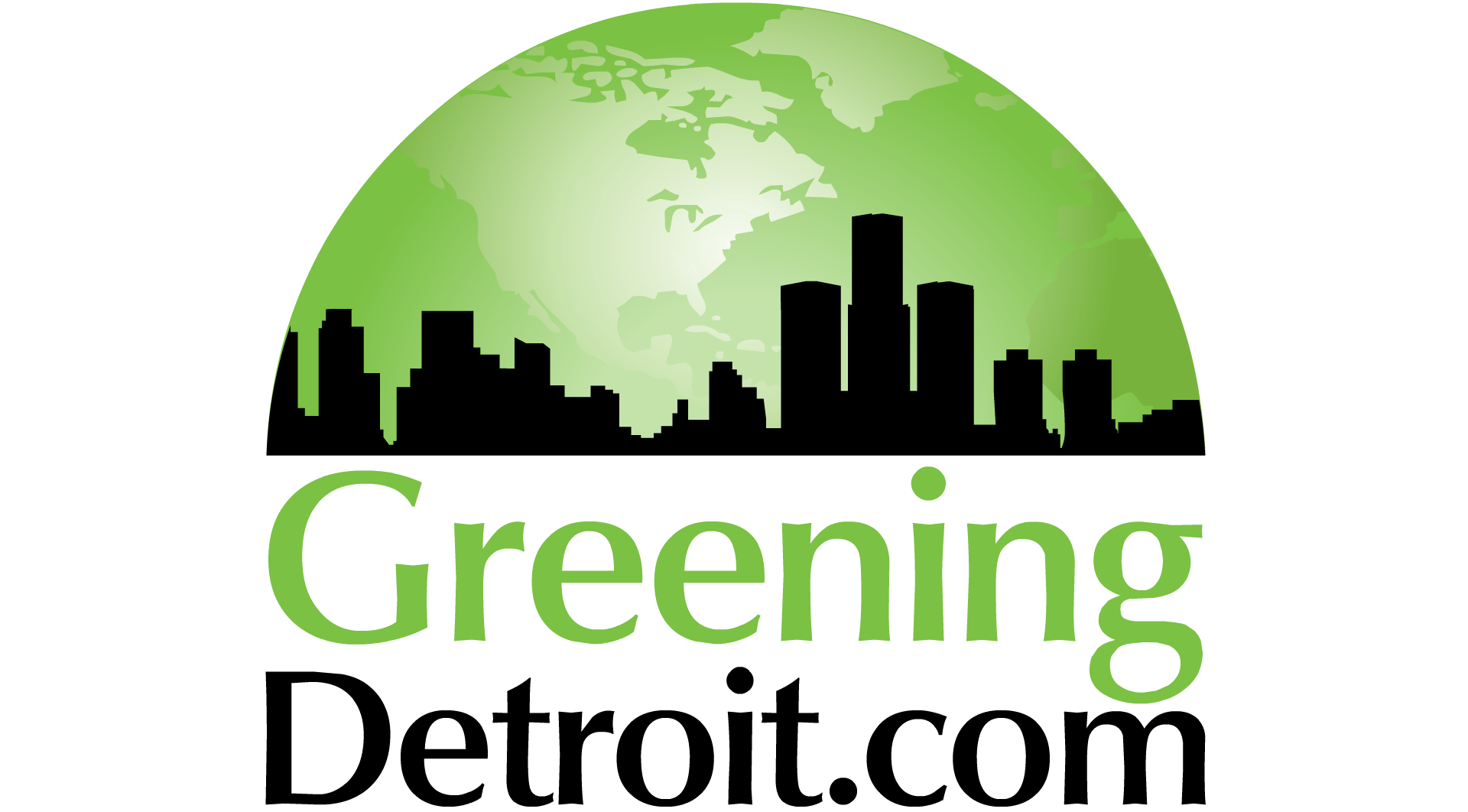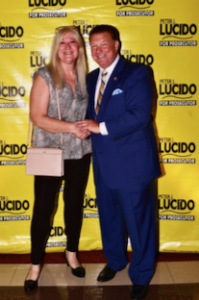
“Getting to zero energy is easier now than ever. Costs are coming down and building codes are changing so the bar is already set higher. Return on investment in NZE homes are coming quicker as energy prices begin to climb. According to the Net Zero Energy Coalition, there are over 13,000 units and a 70% gain of zero energy or zero ready homes in 2017 over 2016.”
Mr. Brett Little, Executive Director, Green Home Institute
The Green Home Institute (GHI) is a nonprofit organization that is funded by members who support the green building movement. The GHI was started in 2000 in the Grand Rapids area by Michael Holcomb, of Home Inspector General, and community leaders Guy Bazzani and Gayle DeBruyn, Assistant Professor and Chief Sustainability Officer for Kendall College of Art and Design. The mission of the Green Home Institute is to empower people to make healthier and more sustainable choices in the renovation and construction of the places we live and work. Predating the local U.S. Green Building Council (USGBC) chapter, GHI existed to fill the education void on building greener and healthier. The Green Home Institute puts education first by providing in-person and web-based classes to building professionals nationwide so they can offer a wider range of services to their customers and brand themselves as “green builders.” The organization has been awarded grants for green building education programs delivered throughout Michigan and in 2005 became one of the Michigan Energy Demonstration Centers. Since then, they have educated more than 30,000 people internationally to (re)build better.

Mr. Brett Little, Executive Director, Green Home Institute will be one of the featured speakers at the Net Zero Build Summit in Novi MI, March 24 – 25
In 2008, the Wege Foundation funded the Executive Director position with a seed grant to start LEED for Homes and Green Building programs. Since then, the organization has certified nearly 9,000 green homes. Mr. Brett Little has been the executive director since 2011. Brett is a wealth of information and relentless advocate for best practices in green and net zero construction. I asked Brett to share the key points about what makes a building zero energy and how can it be done?
Top 10 Tips to Achieve Zero Energy
In the most simple of terms, we define a zero energy home as one that uses on-site renewable energy to produce at least as much energy as consumed over the course of a full year. But how do we achieve these lofty goals and where do we start?
According to Brett Little, based on many projects over the years, they have compiled a list of the top 10 pro tips to getting zero energy. These tips are mostly in order of importance, however, some can change depending on your local opportunities, challenges, or whether you are doing renovations versus new construction.
1. Commit the Whole Team
Commitment is key. You cannot make the Net Zero Building (NZB) challenge unless everyone on your team is on board. The owner, developer, general contractor, builder, architect, mechanical, geothermal, solar, and yes, even the landscape architect will play a role. Getting the team together for preliminary design meetings and defining roles and accountability at the outset of the project is vitally important. Find contractors who are already knowledgeable and involved in green building or have zero energy projects on their resume. Everybody plays a role, and it is important that everyone understand how they contribute to the goal and how their contribution interacts with the others. As in any business, having clear communication and intent from your whole team is essential for a successful project.
2. Know What You Are Working with
Once you’ve assembled your team, carefully examine what renewable resources are available at the site on which you plan to build. If you have a choice, select a lot based on its renewable energy and “passive” potential. For the most part, projects in Michigan are usually only going to benefit from solar and geothermal. So unless you are next to a large body of water, running stream, or are in a very windy rural area, solar and geothermal are going to be the way to go.
The solar contractor on your team will be able to advise on the potential size and position of a roof top or ground-mounted solar array. When it comes to the earth, we are talking geothermal HVAC (aka ground-source heat pumps). The ideally tight envelope you build should offset 70% – 90% of your HVAC load, and the right-sized geothermal system can easily make up the difference.
3. Befriend the Sun
The sun can be your friend or your enemy. Most homes these days just try to keep it out by keeping glass off the south end. That’s a good start, but you can also turn it to your advantage. In cold weather climates, the sun goes high in the summer and you can use overhangs or smart curtain systems to easily keep it from coming in the home and overheating it. Energy star certified roofs help reflect it out as well. In the winter time, you want that low sun coming into the house or building with a thermal mass to capture it. It can be used to heat concrete floors that will radiate heat back out at night if designed correctly. Window placement, overhangs, and solar heat gain coefficient (SHGC) is important to calculate here too. Also important is ensuring more glazing on the south, less on east and west, and least on the north.
4. Right-Sized Homes & Spaces
Most energy is used by simply heating, cooling and ventilating space. Imagine if you can design a home that heats less space but feels just as large? You can still live large in a smaller house with no compromise in your lifestyle. Just look around online for countless home plans as examples of doing more with less and therefore demanding less energy.
5. Aim for the “Almost” Passive House
The passive house concept has the most rigorous standards that are climate-appropriate in the United States, based on where you live. These include low-energy demand, a super tight building envelope, and low energy per person per year. Try your best to follow these guidelines to get to a low-demand building before thinking about the mechanical systems. When you have a super tight house, you need to make sure you are using balanced ventilation and fresh air which can take energy. Look for a smart ventilation system that runs very low and only ramps up when poor air quality is detected in the home.
6. Why Guess When You Can Know?
Now that you have your designs thought through using steps 1 – 5, you might just be crossing your fingers and hoping that you made the right decisions … but why guess? At the beginning of the design process, be sure to include on your team a professional energy analyst who can perform an energy audit on an existing building or energy modeling for a new build. Energy analysis has now moved from an art to a science. We can now model with over 90% accuracy and predict how much energy a building will use. Once you know your heating and cooling load, you can properly spec out the HVAC system.
7. Electrify Everything!
Eliminating all combustion ensures your HVAC maximizes energy efficiency and uses energy that can be directly offset by renewable energy. These systems are also now price-competitive with fossil fuel systems. Typically we are talking heat pumps for heating, cooling and water heating. They can be air source, ground source (geothermal) or some combination of the two. Ductless mini splits can eliminate the cost of expensive ductwork, and air source heat pump furnaces only require one device that works like reverse air conditioning in winter. Going all-electric is a new concept in many areas, but the latest report from Rocky Mountain Institute and another from the National Renewable Energy Laboratory shows a lot of dollar savings to be had.
8. Get Picky but Be Smart.
At this point, you have likely removed 80% to 90% of the energy use of a home through good design and better HVAC. Now it’s time to work with your clients, homeowners, and tenants to get real (really!) picky. Use very low watt LEDs (4 to 8) lamps, light switch or bulb-ready motion / photo sensors / dimmers, and all energy star appliances. Make use of low-flow devices, hot water pipe wrap, and smart power management systems. Have instant utility usage information on a per-plug basis that shows how much energy you are using. Try induction stoves that cook just like gas and are way more energy efficient because they heat pans only when needed. Use heat pump dryers, which are the most efficient and work great. As a builder/designer, you can specify these systems and have a homeowner training/manual to show your clients how to operate these systems to keep energy usage to zero. Developers, landlords and owners can continuously train new and existing tenants and use green leases or energy competitions to keep bills low!
9. Go Green!
The GHI can guide you on how and what to do. Most green programs have a checklist that you can follow to keep you on track. Typically, tight homes can cause health issues so green building gives you proven health strategies to follow. Following the indoor air quality requirements keeps your clients safe, healthy and alive! Water conservation is also a big part of green building – and this can play a role in keeping energy bills low. Realtors are starting to pay attention to the green home market. Using a green certification increases home value and tenant retention. It’s also an easy way to communicate sustainability goals and serves as a fall back if you just don’t make it all the way to zero.
10. Reduce. Reduce. Before You … Produce
Let’s face it, renewable energy is expensive and needs a lot of infrastructure. By following all of the previous steps, you have reduced your demand so low for energy that you really don’t need that much solar. Before you go solar in your project, you can wire the electrical system to the roof, increase the size of the breaker box and make sure there is proper roof orientation or open space for a ground mount to add enough solar. This is called a zero energy ready and is an easy place to start. Once the owner decides to go solar, he or she can simply add a small amount in the future and achieve zero energy with minimal efforts.
Obviously, going solar during the project will be the easiest and cheapest, but it’s not always feasible. Designed right, you should only need between 5-12 KW of solar pv depending on your climate, home size, and location. If your client is looking to use an electric car or have a battery backup system during power outages, you may be considering a larger system
Are You Up for the Challenge?
Learn more at GreenHomeInstitute.org, where you can watch multiple free on-demand videos with CEUs, subscribe to the group’s YouTube channel, attend a free weekly Wednesday webinar events OR start a project including one following the GHI Zero Energy Capable program.

By Douglas Elbinger, Elbinger Energy Solutions



